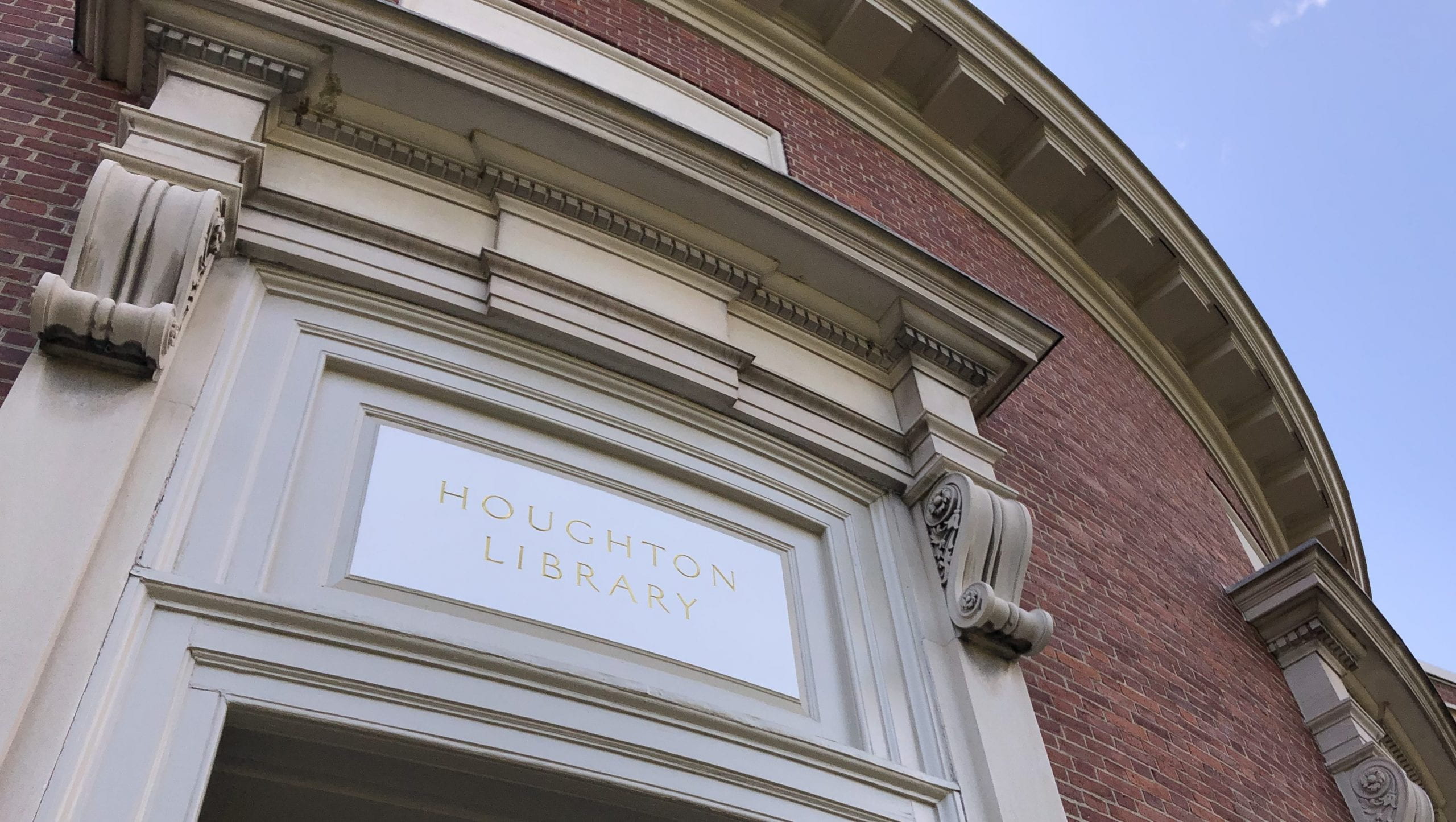 Shortly after March 12, 1872, the architect Henry Hobson Richardson (1838-1886) received a letter, signed by George Minot Dexter and Charles Henry Parker on behalf of the Building Committee, inviting him to enter a competition to design a new church building for Trinity Church in Boston. Though terse and factual in formulation, the letter led to the creation of one of the greatest nineteenth-century achievements of American architecture.
Shortly after March 12, 1872, the architect Henry Hobson Richardson (1838-1886) received a letter, signed by George Minot Dexter and Charles Henry Parker on behalf of the Building Committee, inviting him to enter a competition to design a new church building for Trinity Church in Boston. Though terse and factual in formulation, the letter led to the creation of one of the greatest nineteenth-century achievements of American architecture.
Trinity Church, the third oldest Anglican parish in Boston, had purchased land in Boston’s recently created and newly fashionable Back Bay neighborhood. Richardson was at the time a relatively young architect. A graduate of Harvard College (Class of 1859), he was the second American architect, after Richard Morris Hunt, to study at the Ecole des Beaux-Arts in Paris, where he spent the early 1860s. After he returned to the United States in 1865, he established a practice in New York City, and in subsequent years designed a number of churches, residences, office buildings, and institutional and public buildings, such as the Buffalo (New York) State Hospital, and the Hampden Country Courthouse in Springfield, Massachusetts. Although Richardson was one of six architects invited to enter the competition, he apparently enjoyed a special relationship both with Robert Treat Paine (Harvard College, Class of 1855), who chaired the Building Committee, and with Phillips Brooks (also Harvard College, Class of 1855), the rector of Trinity Church and a renowned popular preacher for whom the new auditorium was to provide an appropriate space for ecclesiastical oratory.
When Richardson received the committee’s invitation, he began immediately to plan a building and calculate costs, using the back of the letter for his notes. In keeping with the specification of a long narrow lot (250 x 100 feet), he began by sketching a rectangular nave, both in plan and in section, but also experimented with a more centralized plan in the form of a Greek cross. In fact, his earliest competition drawings (produced by the draftsmen of his New York office, including Charles Follen McKim) featured a long nave with a tall octagonal tower and a parish house on the same axis as the church. However, soon after Richardson was chosen as the winning architect, Trinity purchased an adjacent triangular plot, creating a trapezoidal lot at the corner of what is now Boston’s Copley Square. Richardson quickly modified his plans, as shown in a small autograph ink sketch, to achieve the present distinctive siting of the church, shaped as a Greek cross with eastern apse, and the parish house, linked to it by a cloister. Further modifications included reducing the height of the tower, which was judged too heavy for the wooden pilings and landfill on which Back Bay was built. In an inspired choice, Richardson substituted a lower, square tower modeled on that of Old Cathedral of Salamanca, Spain, which at that time he knew only from pictures. The completed church, with interior decoration by John La Farge and assistants, was dedicated in February 1877, and remains one of the most admired American buildings.
In building Trinity Church Richardson established his own reputation as one of America’s foremost architects, as well as creating the architectural style known after him as Richardsonian Romanesque. Derived from French Romanesque architecture of the twelfth century, the style emphasized substantial stone or brick construction, rounded arches, and central massing, as well as finely cut brick or stonework detailing. During the years before his death in 1886 Richardson and his firm designed libraries, railroad stations, and residential and commercial buildings in this characteristic idiom. As testimony to his influence, derivatives of the style proliferated across the United States during the latter decades of the nineteenth century.
Thanks to the generosity of Richardson’s descendant Henry Richardson Shepley and of the successor firm Shepley, Bullfinch, Richardson and Abbot, Houghton Library holds the surviving archive of drawings from Richardson’s architectural office, beginning substantially at the time of his move in 1874 from New York to Brookline, Massachusetts, and continuing through the completion of the projects that were in progress at the time of the architect’s death. In addition, Richardson’s albums of study photographs and his library of architectural books are preserved in the Special Collections division of the Frances Loeb Library of Harvard’s Graduate School of Design. Online finding aids are available, and the materials may be viewed by advance appointment with the libraries.
This post is part of a weekly feature on the Houghton Library blog, “You’ve Got Mail,” based on letters in Houghton Library. Every Friday this year a Houghton staff member will select a letter from the diverse collections in the Library and put that letter into context. All posts associated with this series may be viewed by clicking on the You’veGotMail tag.
[Thanks to Hope Mayo, Curator of Printing & Graphic Arts, for contributing this post.]


![Richardson, Henry Hobson, 1838-1886. [Trinity Church, Boston. Preliminary sketch plans, Jun 1872]. Houghton Library, Harvard University, MS Typ 1097 (44)](https://sites.harvard.edu/houghton-library/files/2012/12/MS-Typ-1097-44.jpg)